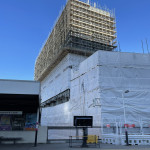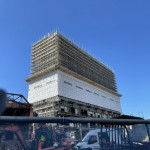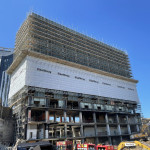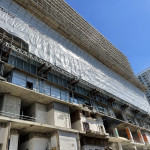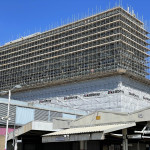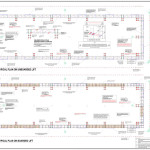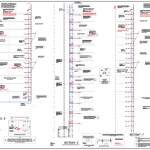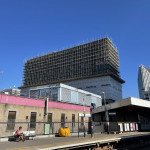Elephant & Castle Shopping Centre
Once the largest indoor shopping centre in Europe opened in 1965 at the time reports said
An article from the Illustrated London News of April the 3rd 1965 on the opening of the then new Elephant & Castle Shopping Centre. – Captions Read: The new shopping centre is dominated by and 11-storey office block. Two basement floors are reserved for cars. One of four natural-lighted courts in the arcade. Bronze elephant and castle taken from an old pub. Escalators take shoppers up the three-storey arcade. South Londoners can shop away from the noisy traffic in over 100 stores in the new section of the rebuilding scheme
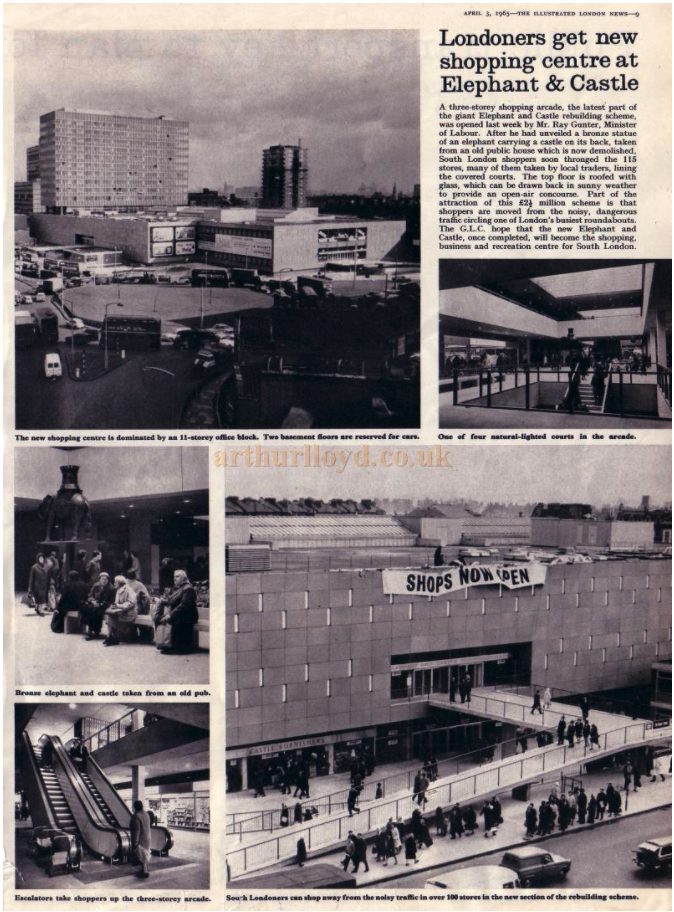
After many years of service, the old shopping centre and Coronet Theatre is now looking very tired and outdated with the whole of the Elephant and Castle area being refurbished with modern shops and apartment blocks the old shopping centre of the sixties is now scheduled for demolition.
We were instructed by the appointed Scaffolding Contractor Alandale Plant and Scaffolding Ltd to provide the designs and relevant paperwork to accompany the designs. The demolition project is extremely close to Elephant and Castle Mainline Station in places literally less than two feet way from platform 1
All of the designs on this project have been under close scrutiny by third party checkers to ensure safety at all times on the project, Tubular Techniques provided designs for all of the access scaffold required for the demolition of The Coronet Theatre, the main Shopping Centre and the eye catching 11 storey Office Block Hannibal House dealing with both Network Rail, and London Underground both of which are present on the site.
Hannibal house was designed in such a way that demolition of the lower surrounding shopping centre could be demolished around the tower block whilst the scaffold could still progress above. This was a challenging but worthwhile project which will change the face of South London.

![IStructE_tracklogo_RGB[2] IStructE_tracklogo_RGB[2]](https://www.tubulartechniquesltd.co.uk/wp-content/uploads/IStructE_tracklogo_RGB2-scaled.jpg)


